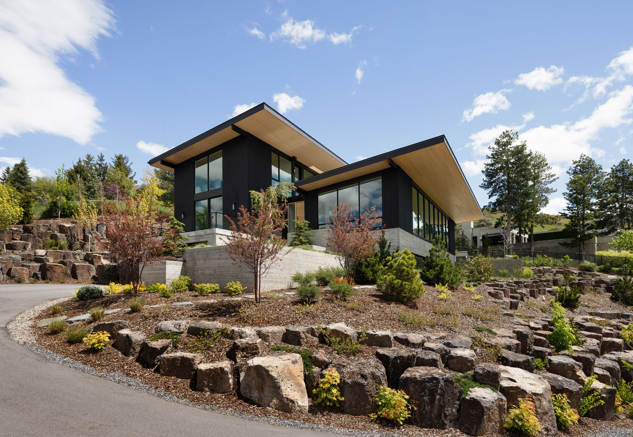
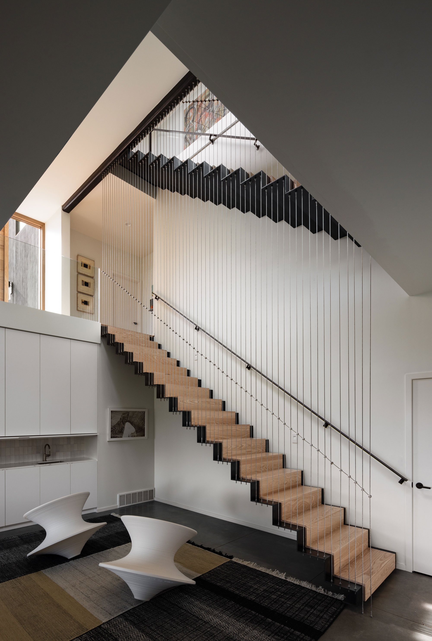
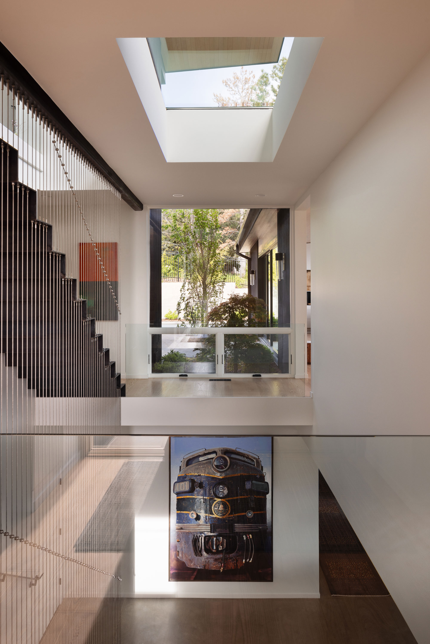
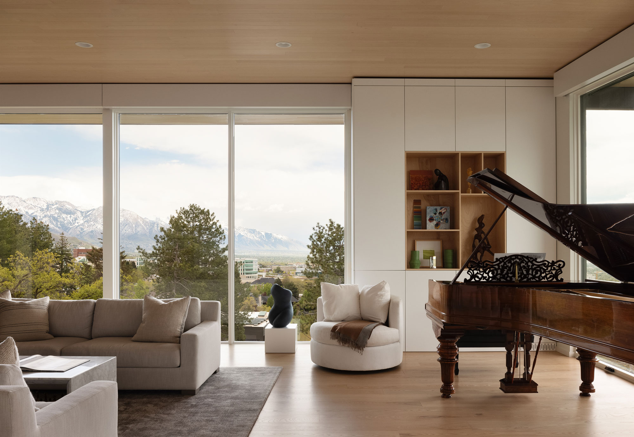
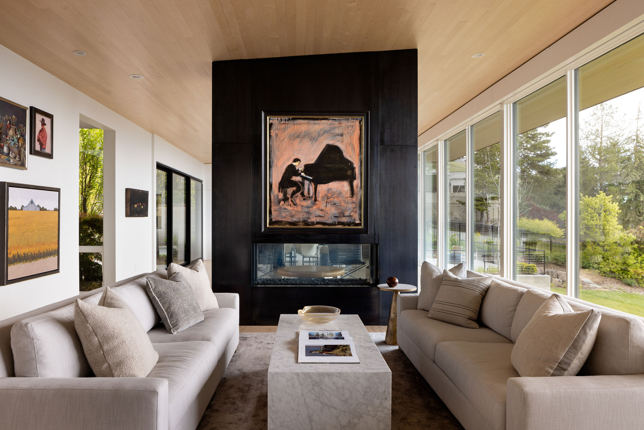
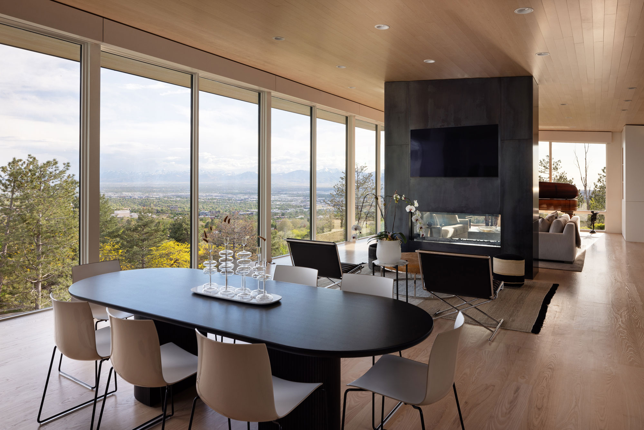
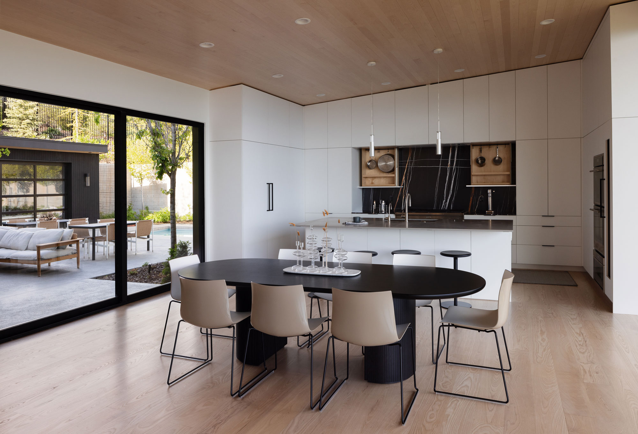


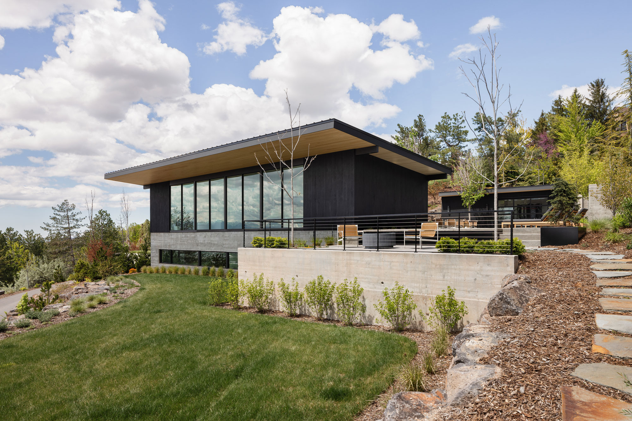

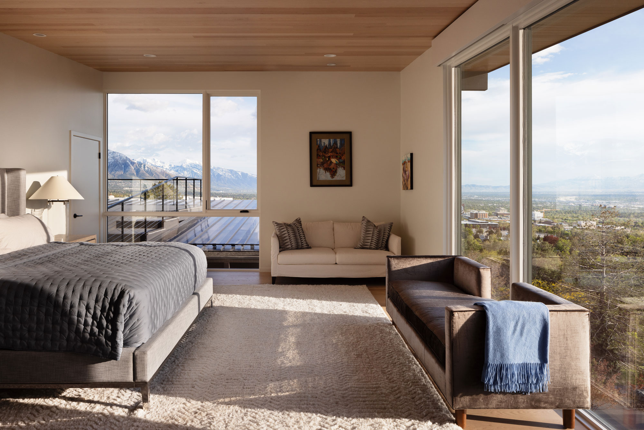
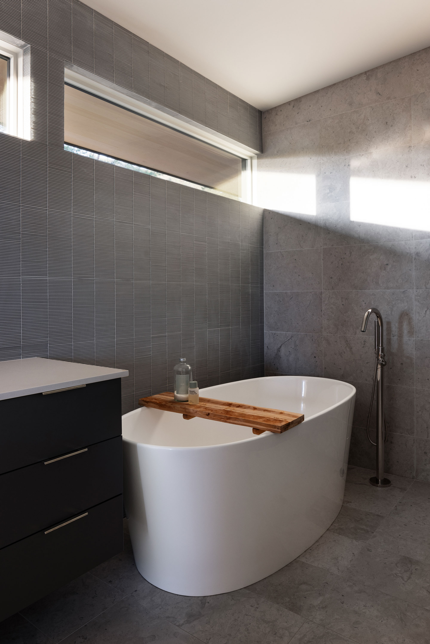
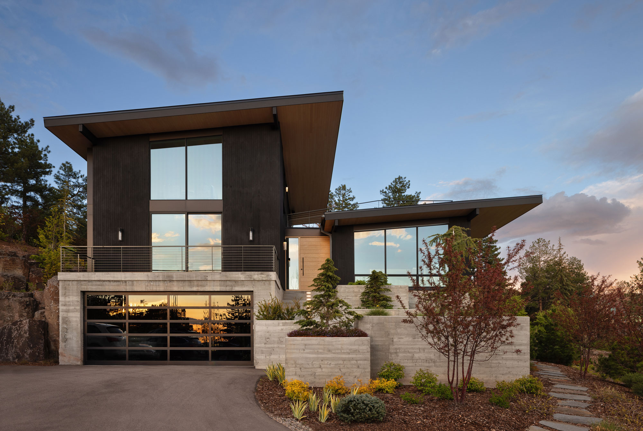
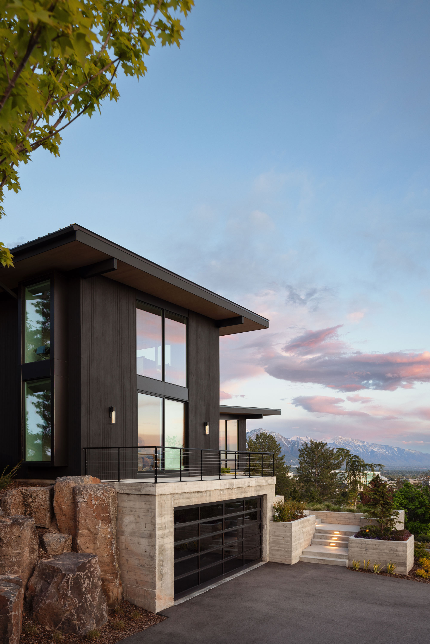
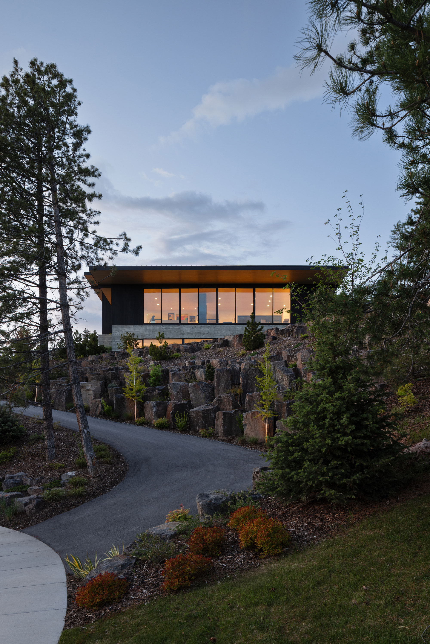
THE VIEWS
The Aeronaut sits on top of a dramatic 30’ rocky cliff and overlooks the entire Salt Lake valley. The goal was to have carefully framed panoramic views in every room, including rooms in the basement. We mapped the views from various points on the site and flew a drone to analyze potential views from different rooms. When we were discussing the complexity of adding a roof deck, the client said that we didn’t have a choice with views like this.
The house is two volumes that step with the hill to maximize views and minimize excavation. The house faces south, so we sized the overhangs to allow the sun deep into the rooms in the winter and block the sun completely during the summer.
AN EMOTIONAL RESPONSE
Inside, the views do most of the talking, but we did want the entry to give a sense of arrival and evoke an emotional response. We created an atrium between the two volumes with a large skylight above, a glimpse of the patio and pool in the back, and a staircase supported by an ethereal set of cables. The cable supports almost look like rain and visually dissolve leaving two sets of thin, floating steel stairs.