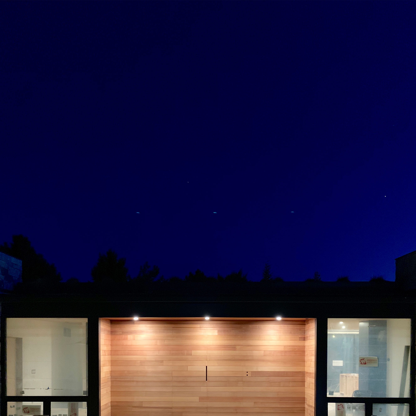
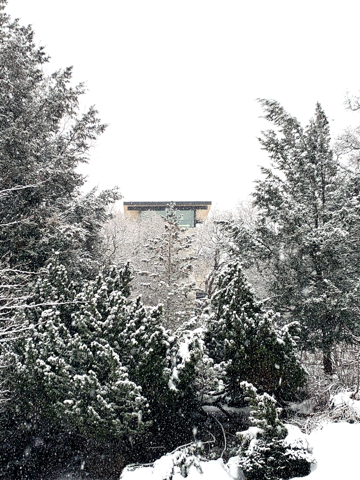
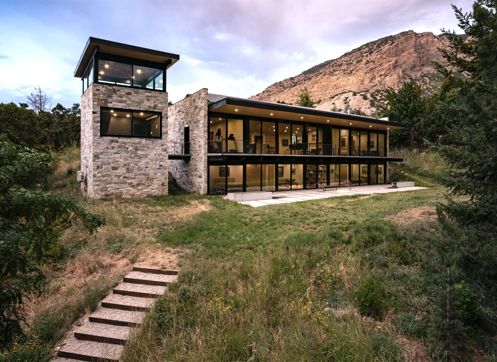
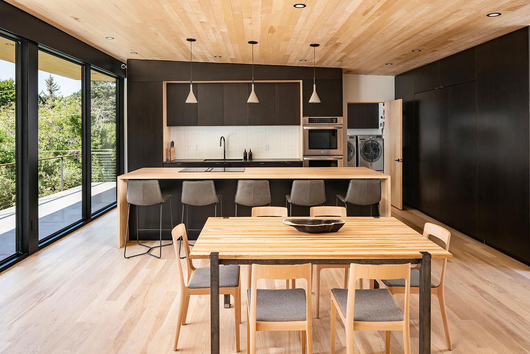
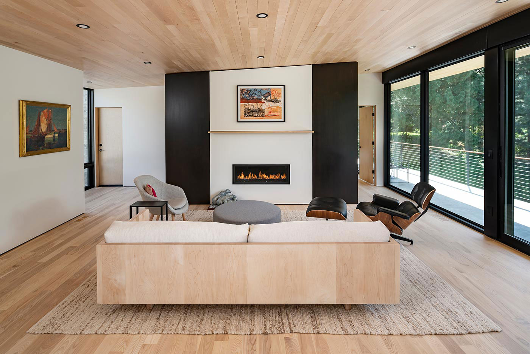
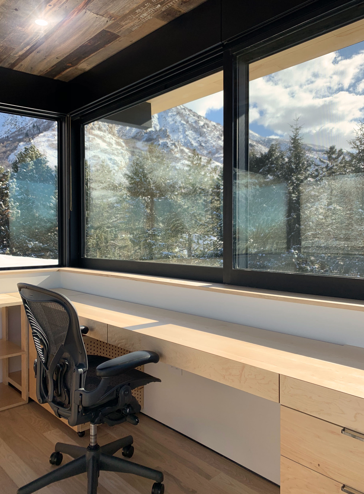
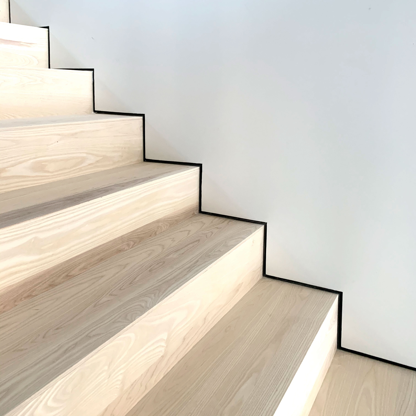
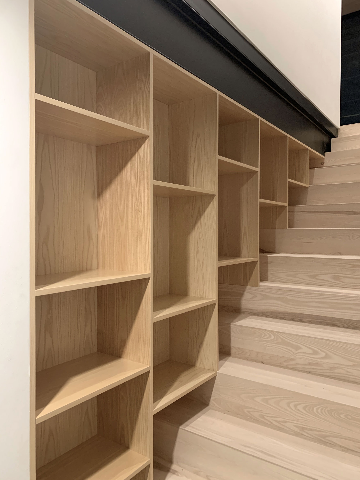
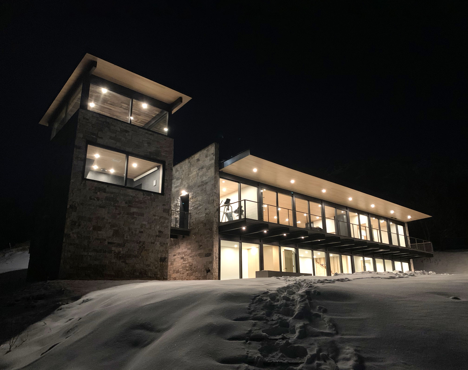
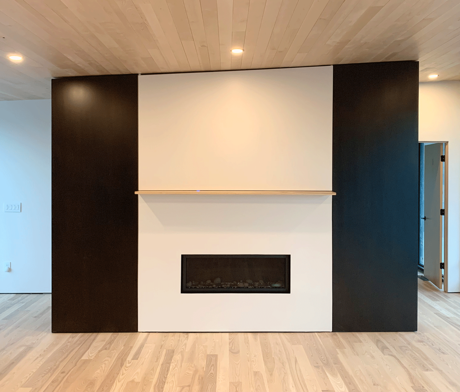
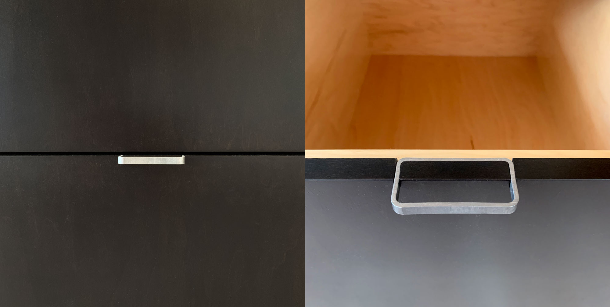
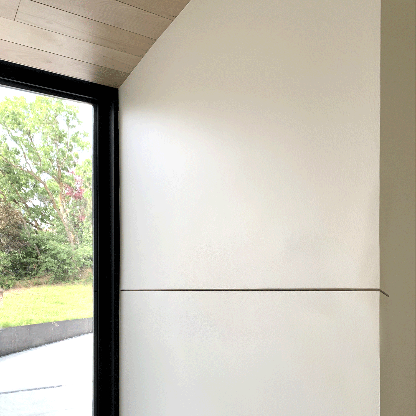
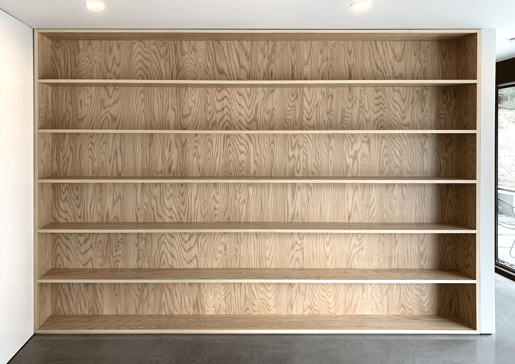

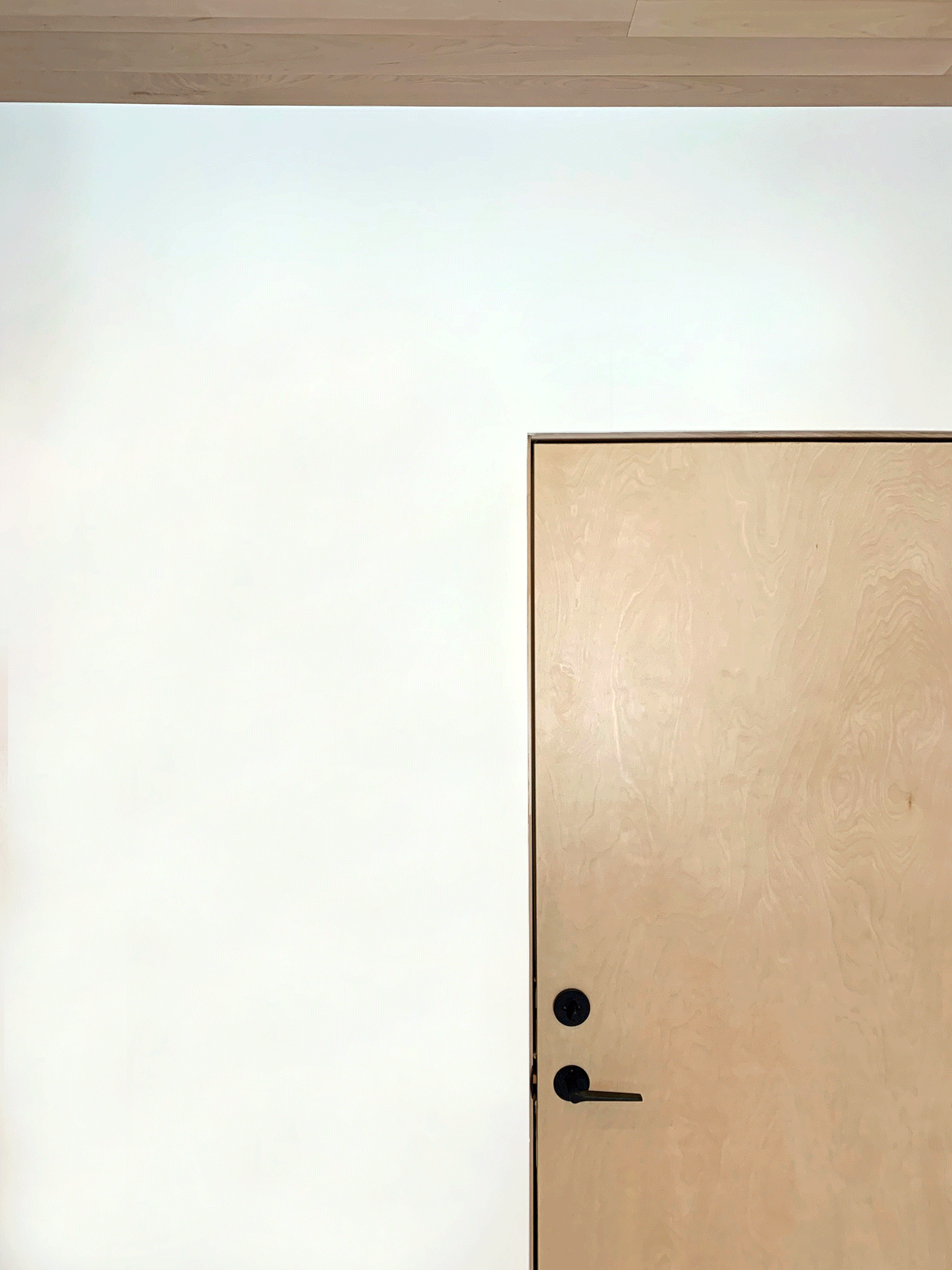
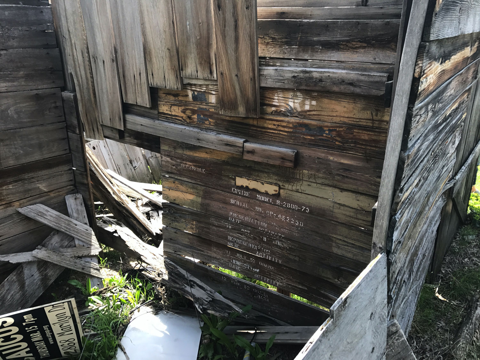
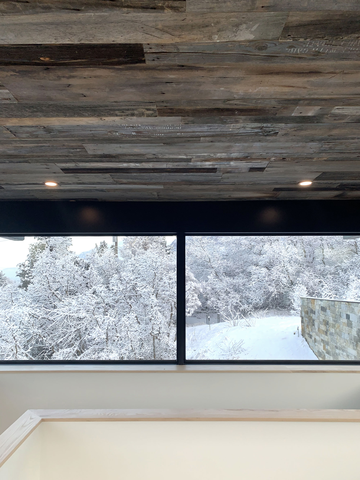
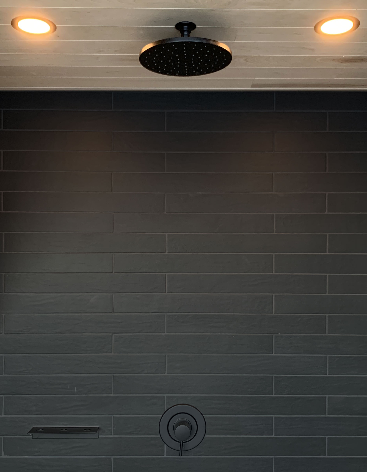
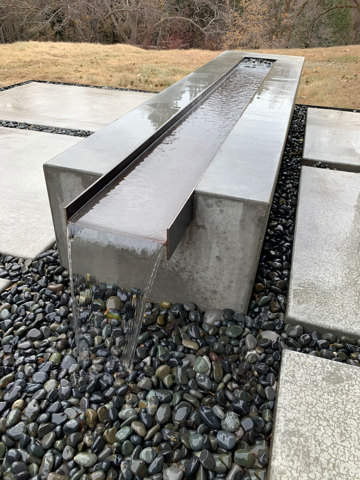
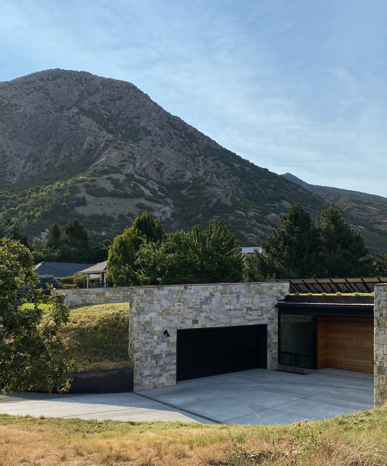
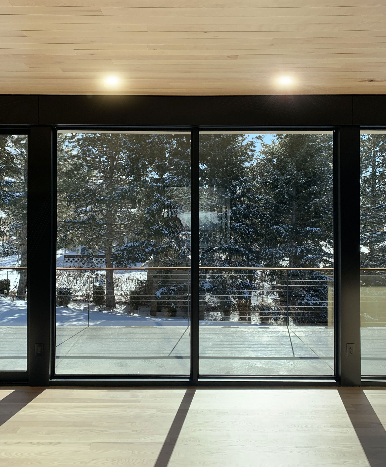
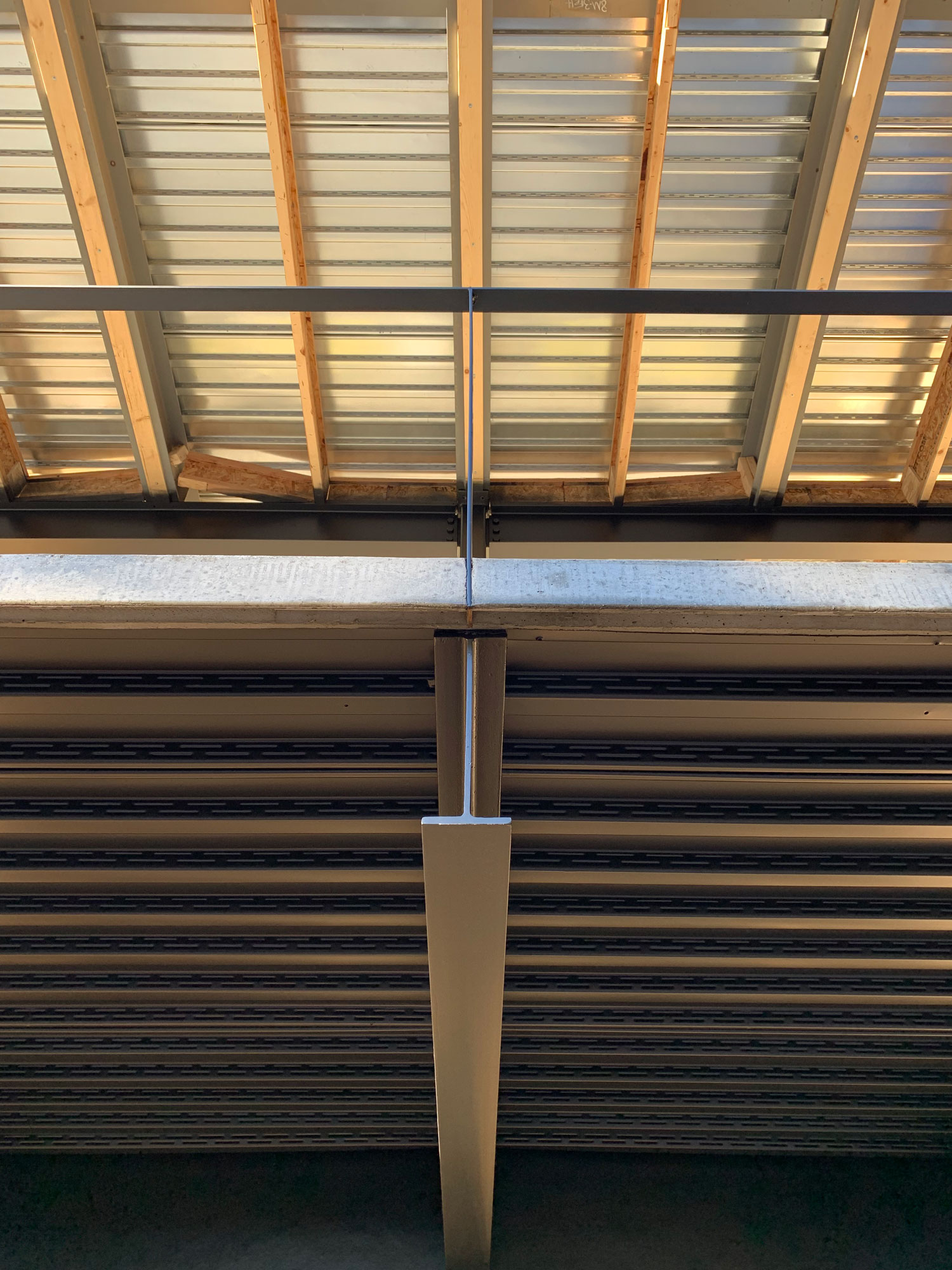
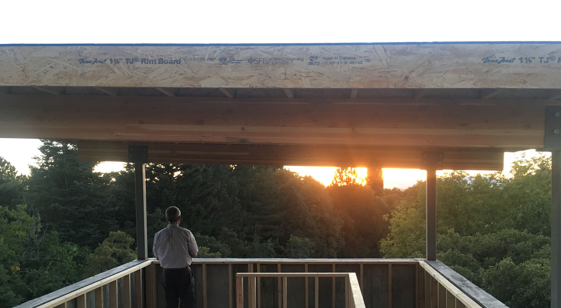

A MEADOW ON A LEDGE
The site had been in the family for generations and had a lot of sentimental value for the clients, Doug and Shelley. The original idea was to peel up the meadow that was there, slip a house underneath it, then place the meadow back on top. The native grasses would grow tall, leaving only glimpses of the house from the street. On the other side, a glass wall allows every room to feel open to a yard surrounded by mature trees. The name Shelley means “meadow on a ledge,” which perfectly matched the concept of the house.
THE CONTROL TOWER
Doug was an amateur pilot and loves flying, so his home office is at the top of a “control tower” with 360° views. The study looks up at the mountains on one side and feels perched in the trees on the other side.
The only thing on the site was a small barn for horses. Doug found serial numbers stenciled on some of the wood. After some research, he discovered that the wood came from shipping crates that were used to ship WWII aircraft engines to the local Air Force base. We reclaimed the wood and used it in the control tower to add both a layer of history and another flight reference.
One of the program requirements was a detached shed. In order to minimize the overall footprint the shed was integrated into the design as the bottom floor of the tower, the door hiding below the bridge that connects the tower to the main house.
SURPRISE AND DELIGHT (i.e., hiding things)
All of the standard elements on a front door, including the door itself, are carefully integrated into the wood siding. All that is visible is a small slot to pull the door closed, and two small holes: one for the camera, and one for the doorbell. If you look really closely, you might notice the small push-to-open door that reveals the keypad for the deadbolt.
Magnets, often employed in our products, crept into the details of the house. A bookshelf’s vertical elements—that normally act as structural support to keep shelves from sagging—attach with magnets and slide freely to form bookends wherever needed.
An entire wall is backed with sheet metal to create a magnetic wall that perfectly matches the other walls...until you attach a magnet. Custom magnetic accessories were made to match the wall. The wall acts as a caddy for things that normally clutter up countertops or get lost—as well as a collage wall, full of family photos, greeting cards, and other mementos.
A narrow slot in the wall becomes an integrated coat rack with hooks that move wherever they are needed to avoid multiple coat racks or piling things on top of each other because there aren’t enough hooks.
Every detail was carefully designed to be minimal and elegant, to have no more presence than necessary. Railing posts disappear into the balcony. Handrail brackets disappear into the wall without a plate. Cabinet pulls are made from thin slices of tube steel and are mortised into the top so that they almost disappear.
ALIGNMENT AND CALIBRATION
Fitting all of the program requirements on the site in a way that maintained the low-profile of the house required tight calibration. The house has no hallways, with private spaces that bookend public spaces. Mechanical components run along a long storage room, then between steel beams to avoid any drop ceilings and any additional floor thickness. A four-car garage became two two-car garages that share backup space.
The balcony and overhangs are designed to let in maximum sun in the winter, and no direct sun in the summer. In the summer, the shadow never gets above the bottom of the windows, and, in the winter, it penetrates to the back of the house.